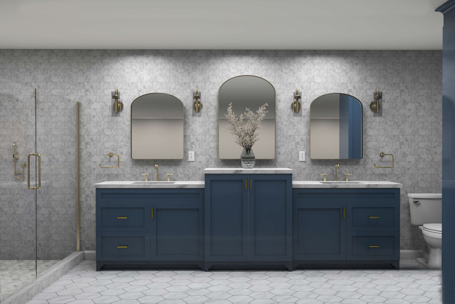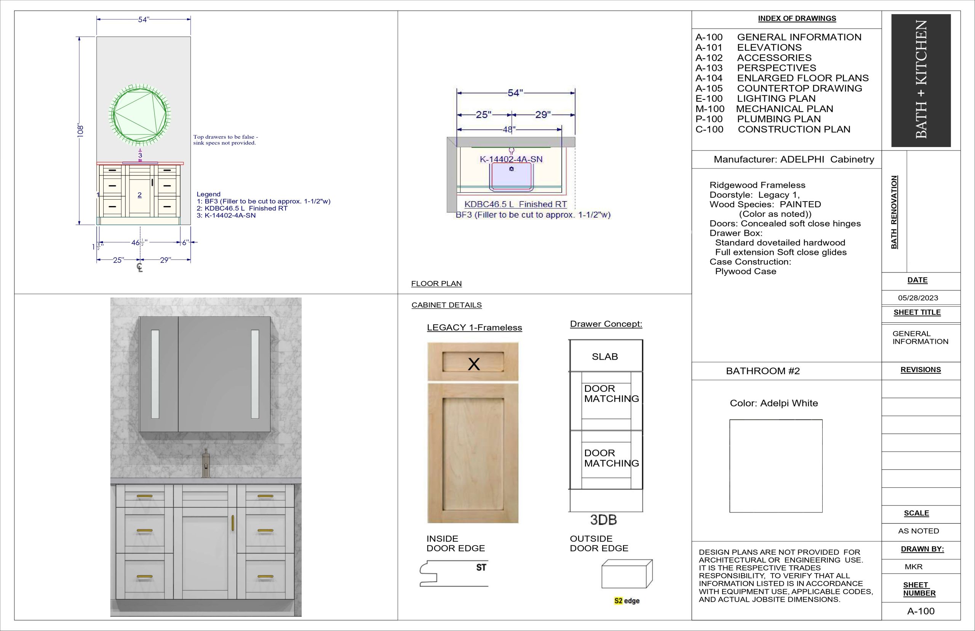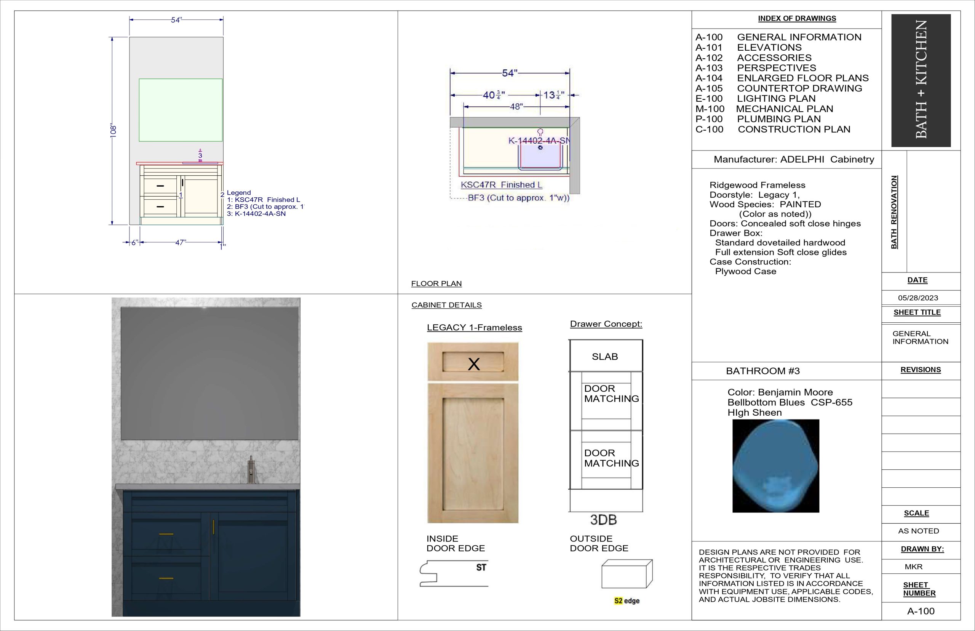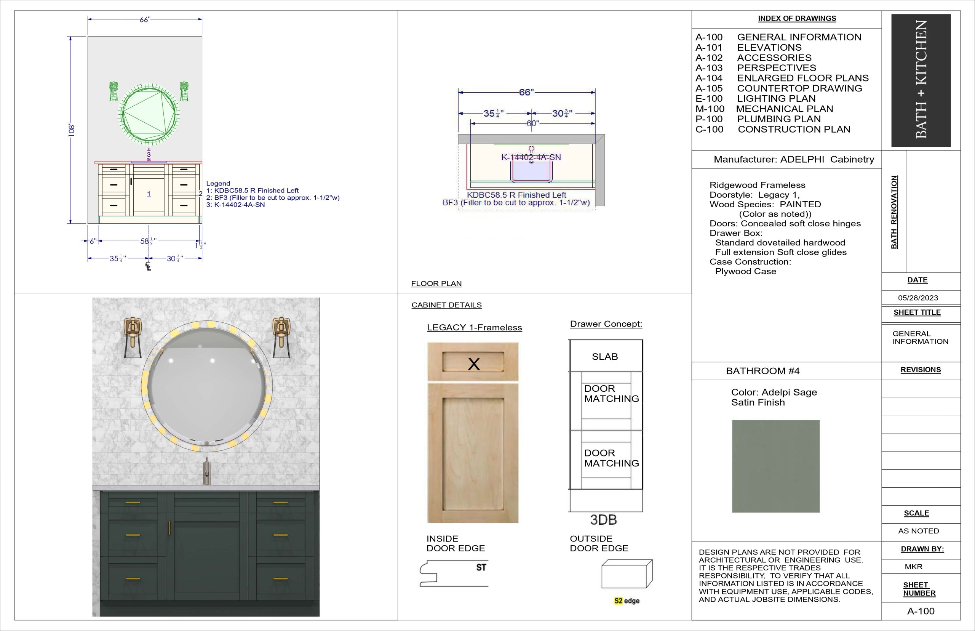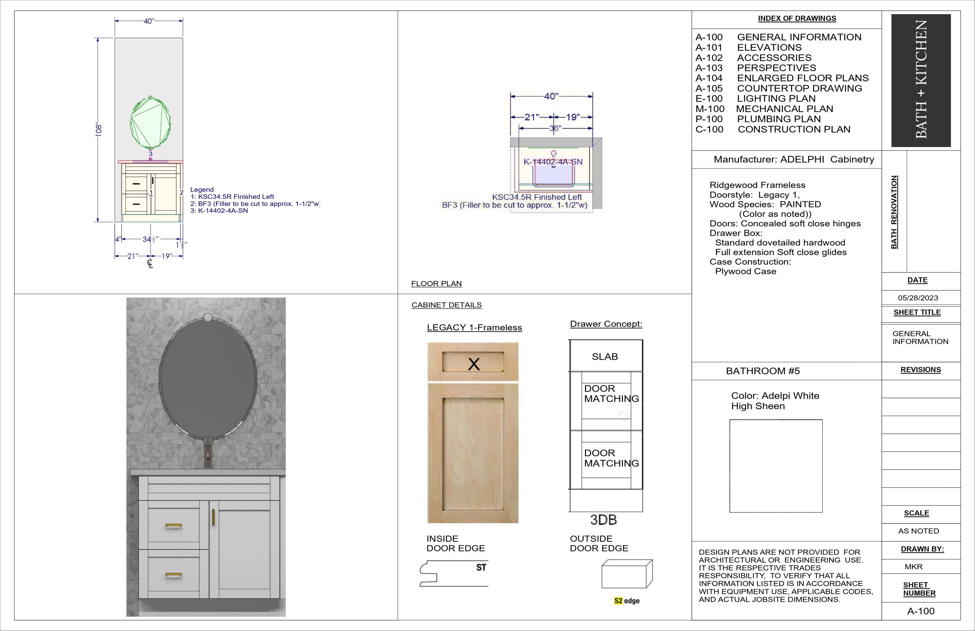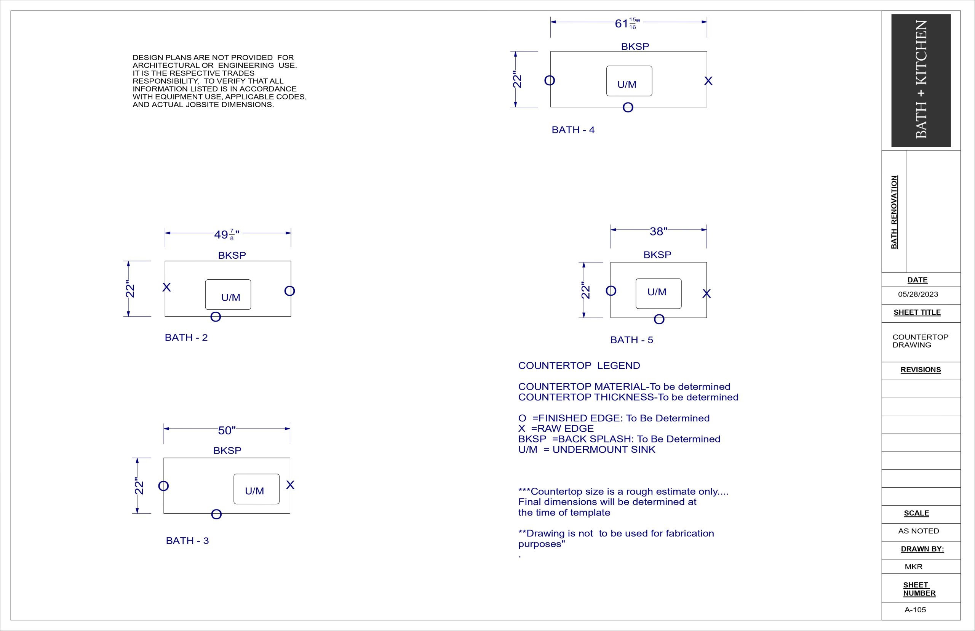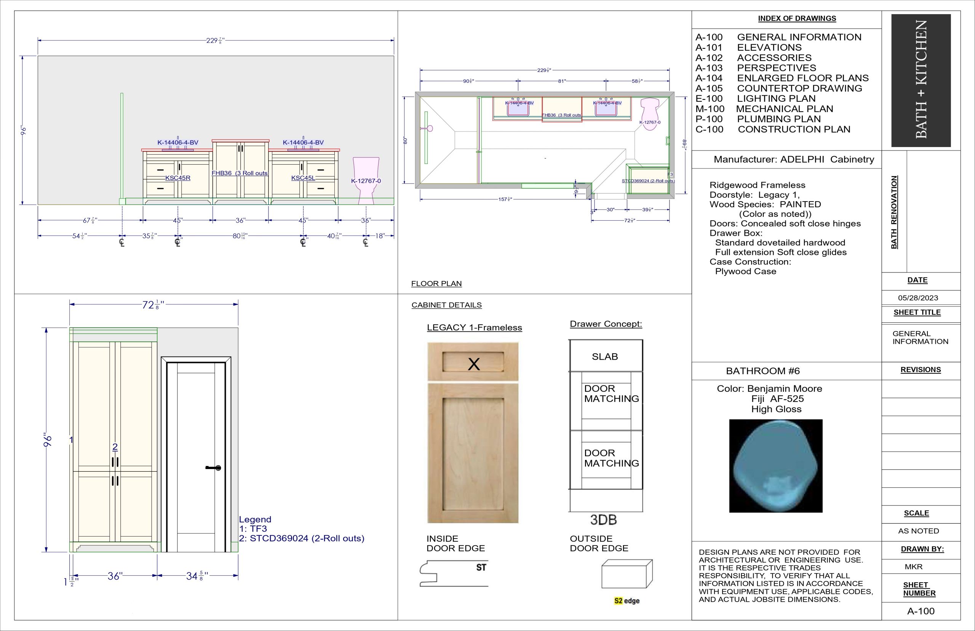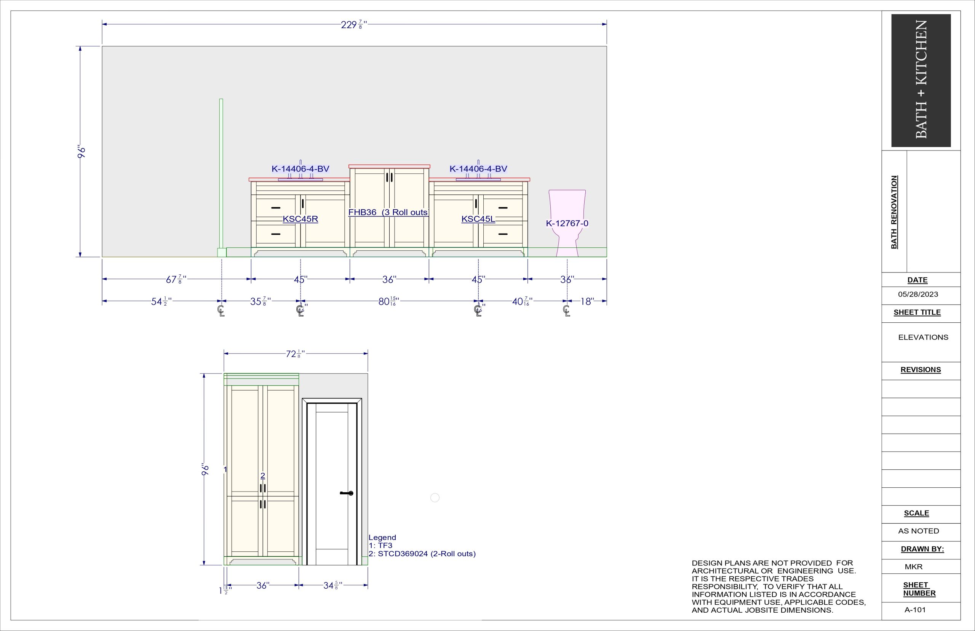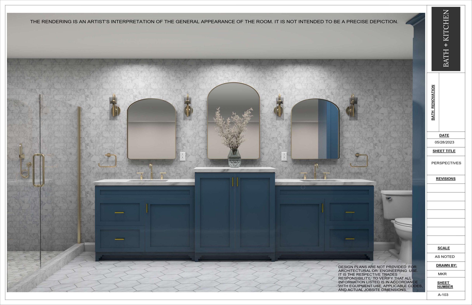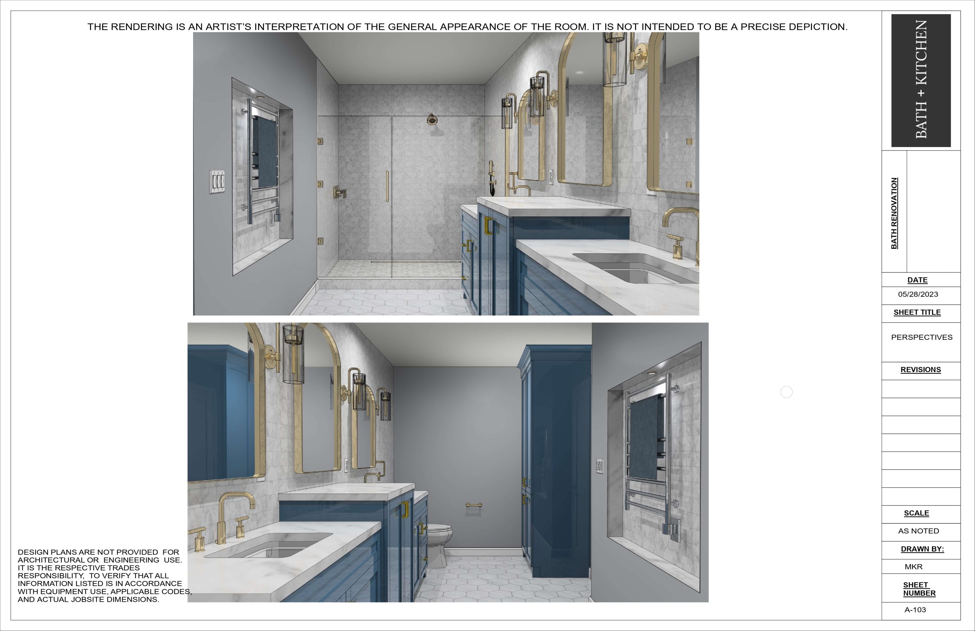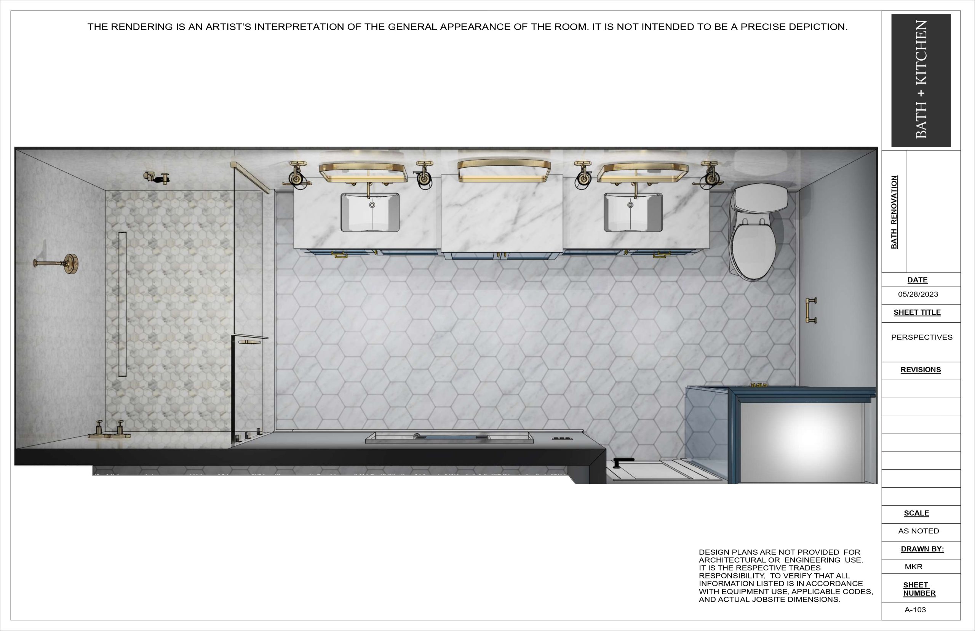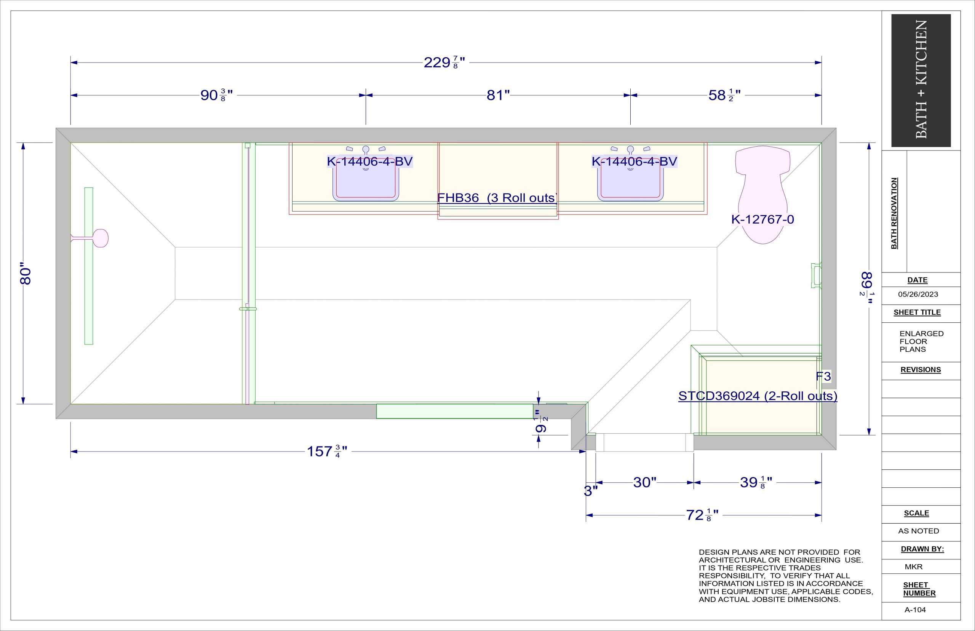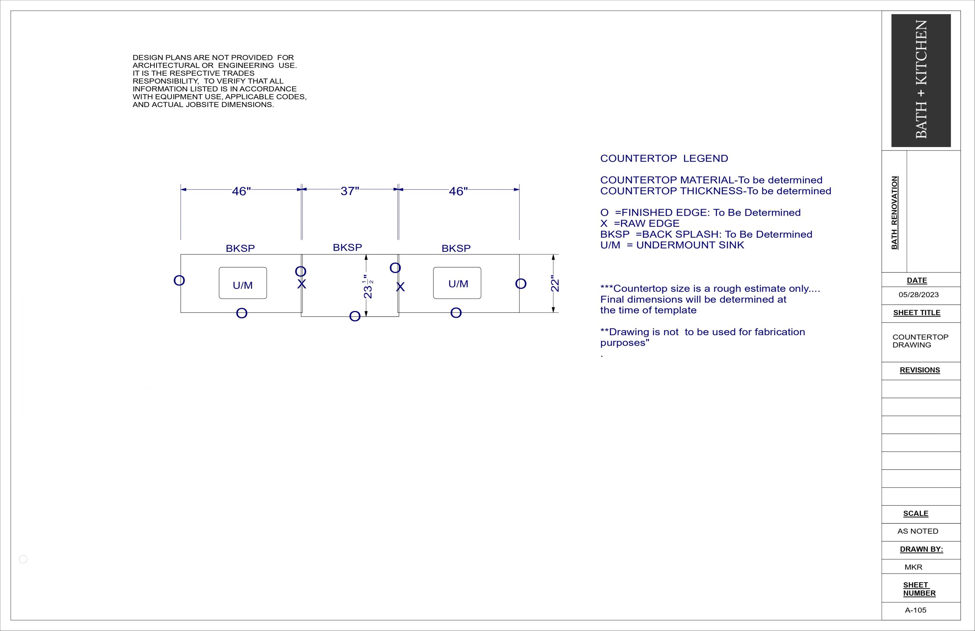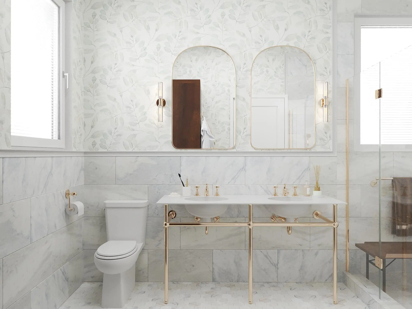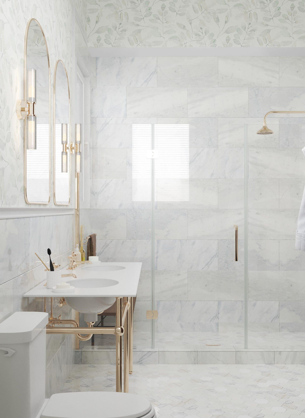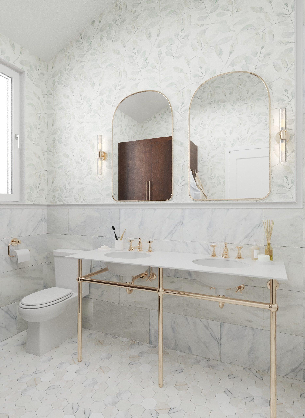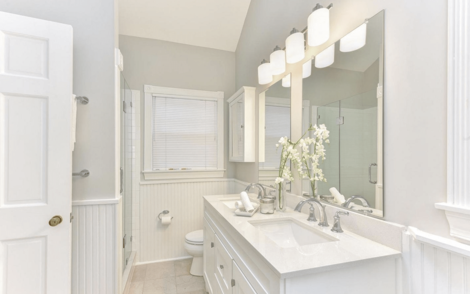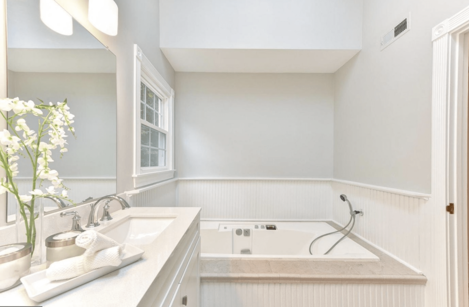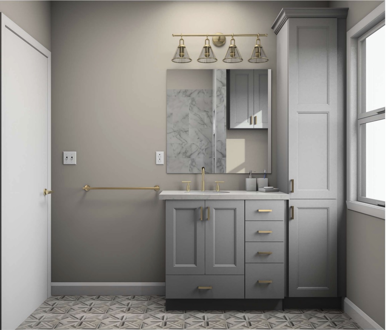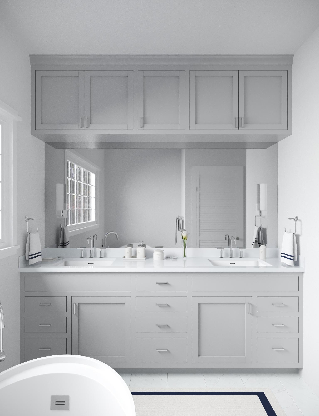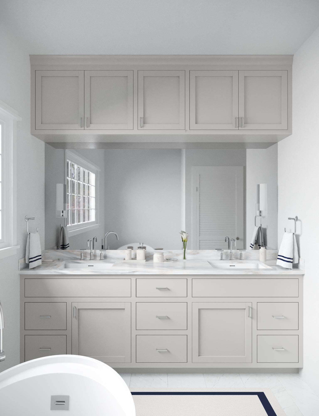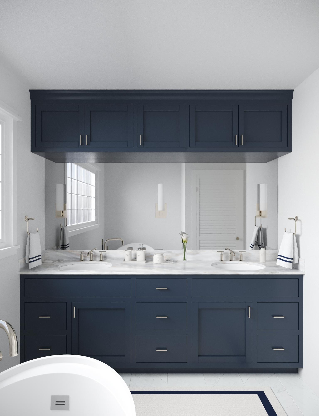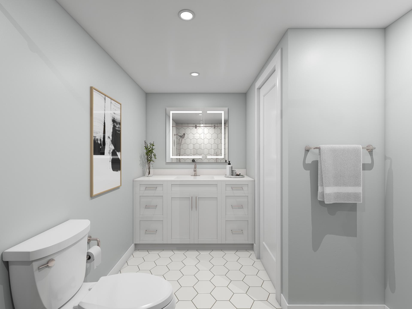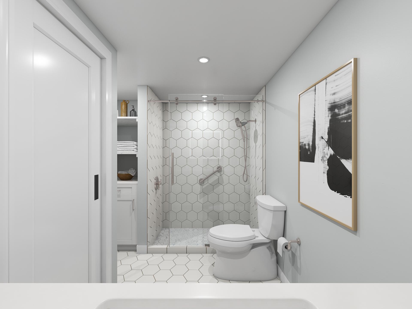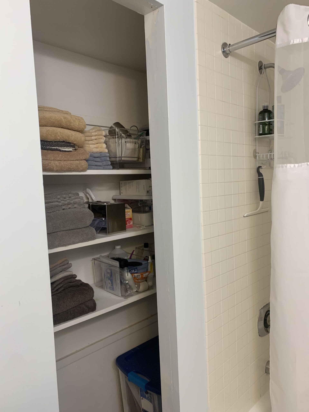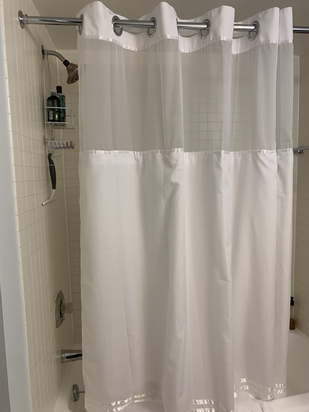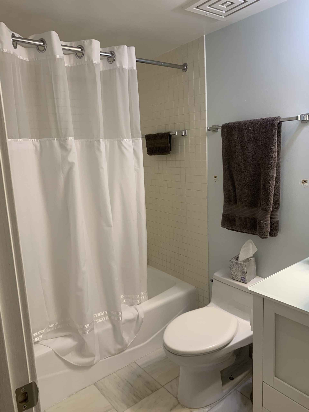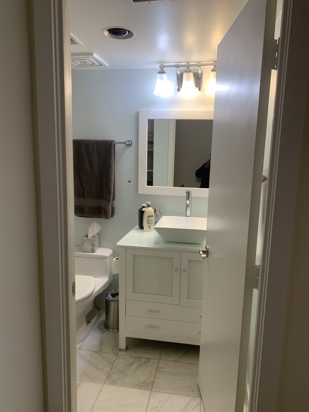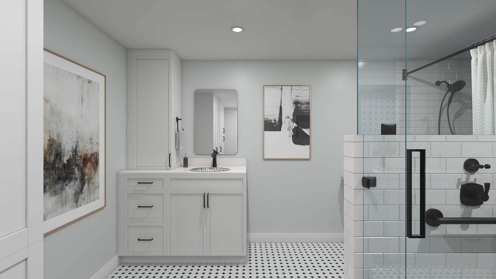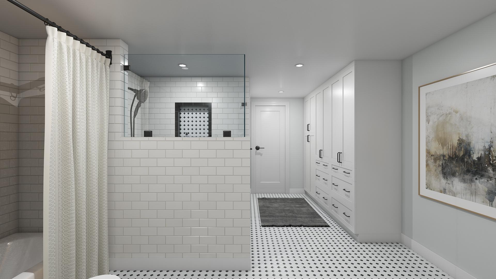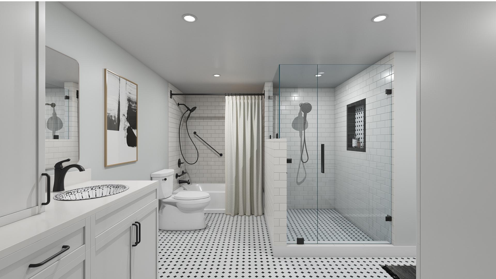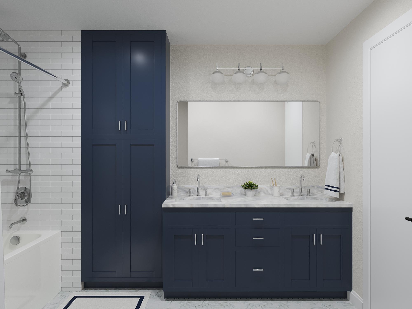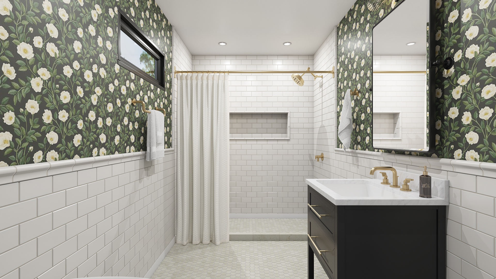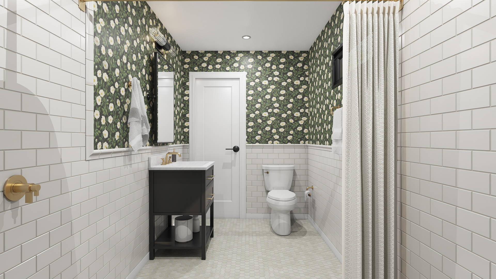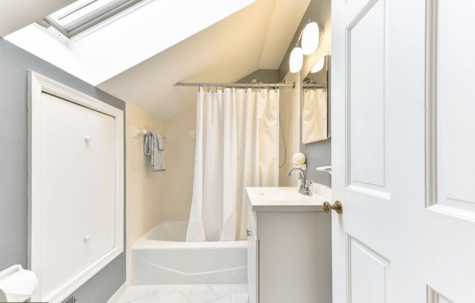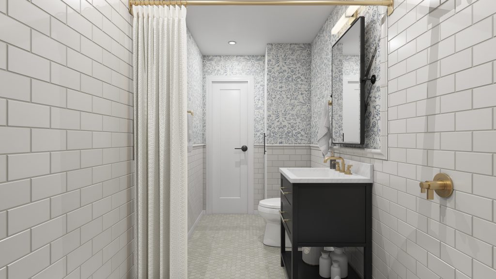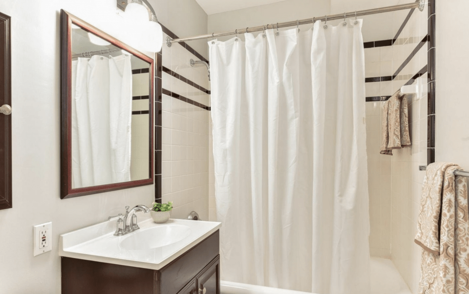Stunning Bath Design at Alexandria: Transform Your Space into a Luxurious Retreat
Features:
- Custom Cabinetry
- Make: Adelphi
- Line: Ridgewood
- Door Style: Legacy I
- Species & Finish: Paint – Benjamin Moore – Fiji AF-525
- Construction: Plywood case, dovetail drawers
- Soft close doors and drawers
- Hardware: Top Knobs
Features:
- Custom Cabinetry
- Make: Adelphi
- Line: Ridgewood
- Door Style: Legacy I
- Species & Finish: Paint – White
- Construction: Plywood case, dovetail drawers
- Soft close doors and drawers
- Hardware: Top Knobs
Features:
- Custom Cabinetry
- Make: Adelphi
- Line: Ridgewood
- Door Style: Legacy I
- Species & Finish: Paint – Benjamin Moore – Bellbottom Blues – CSP-656
- Construction: Plywood case, dovetail drawers
- Soft close doors and drawers
- Hardware: Top Knobs
Features:
- Custom Cabinetry
- Make: Adelphi
- Line: Ridgewood
- Door Style: Legacy I
- Species & Finish: Paint – Sage
- Construction: Plywood case, dovetail drawers
- Soft close doors and drawers
- Hardware: Top Knobs
Features:
- Custom Cabinetry
- Make: Adelphi
- Line: Ridgewood
- Door Style: Legacy I
- Species & Finish: Paint – White
- Construction: Plywood case, dovetail drawers
- Soft close doors and drawers
- Hardware: Top Knobs
